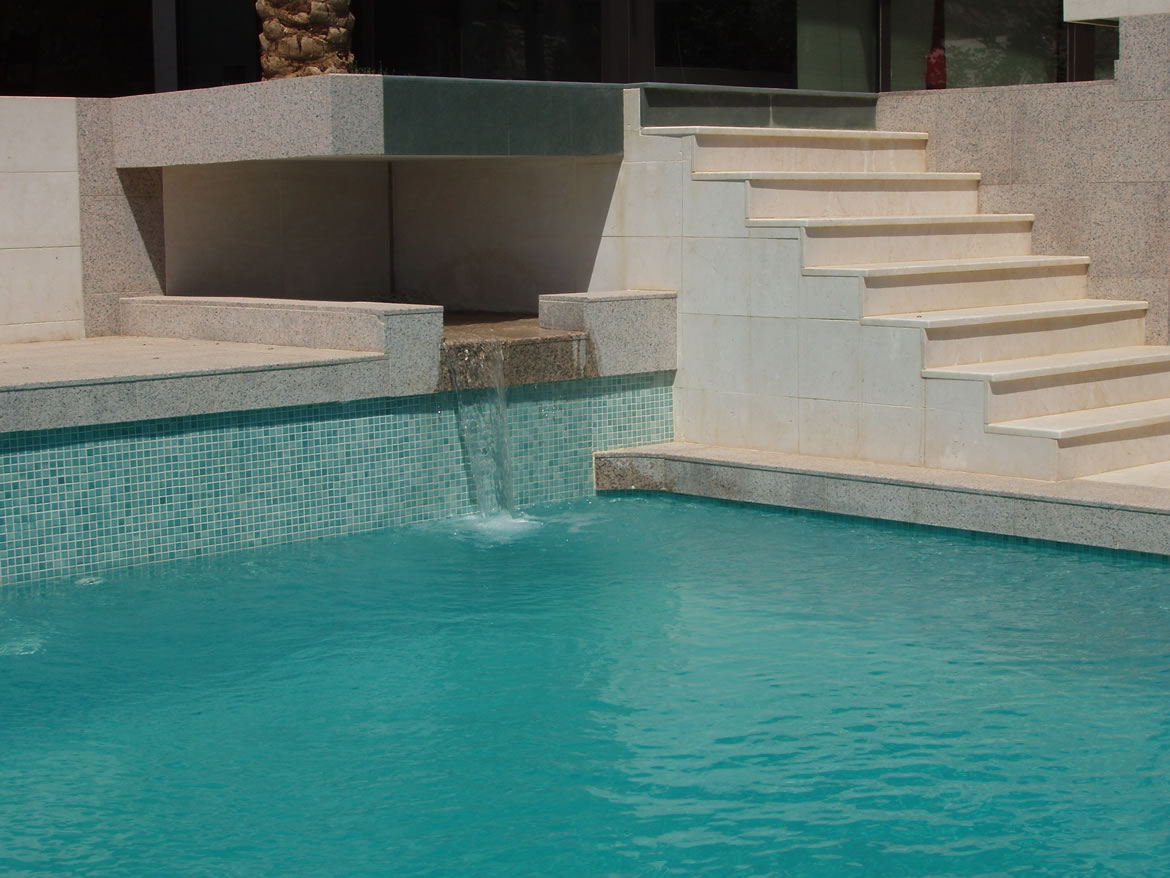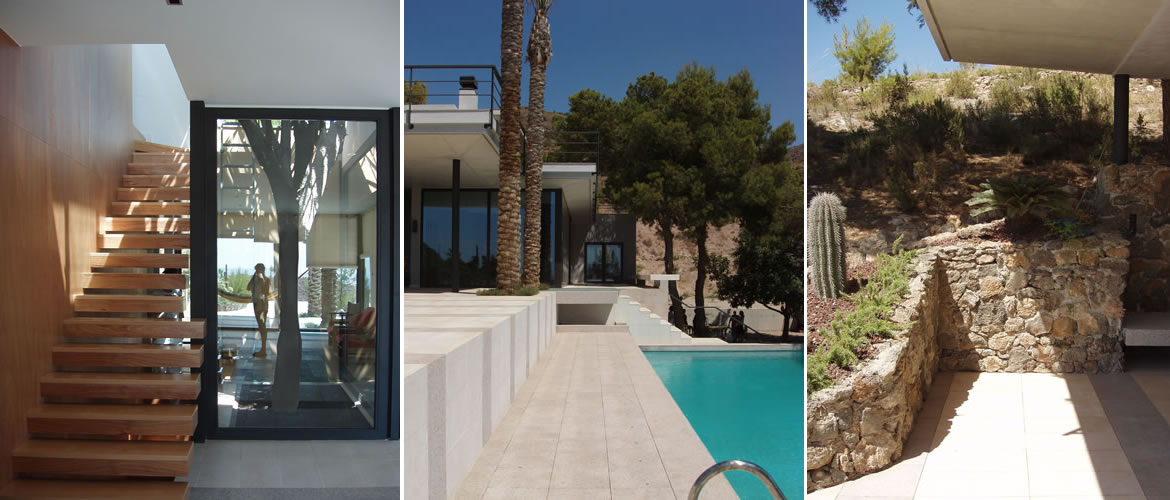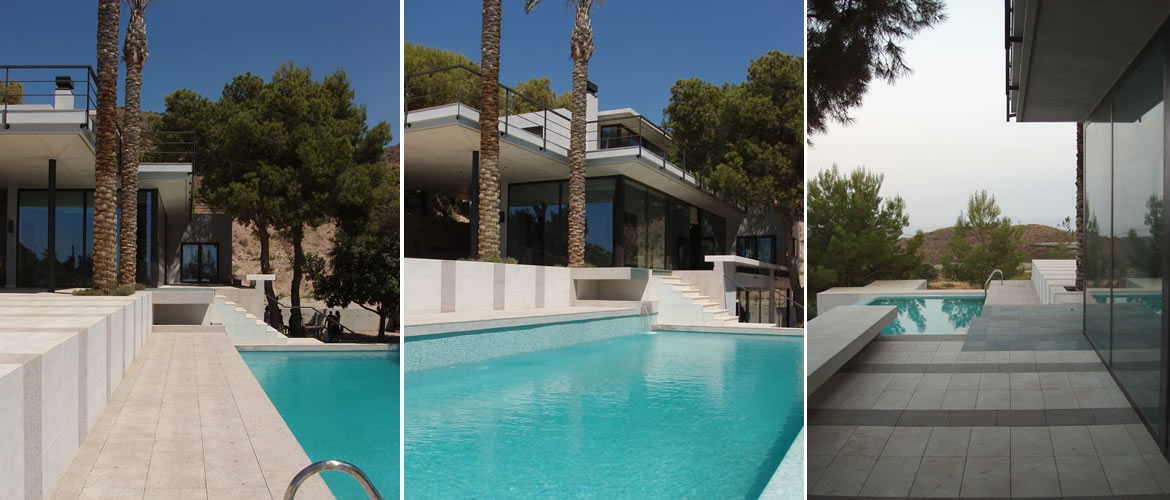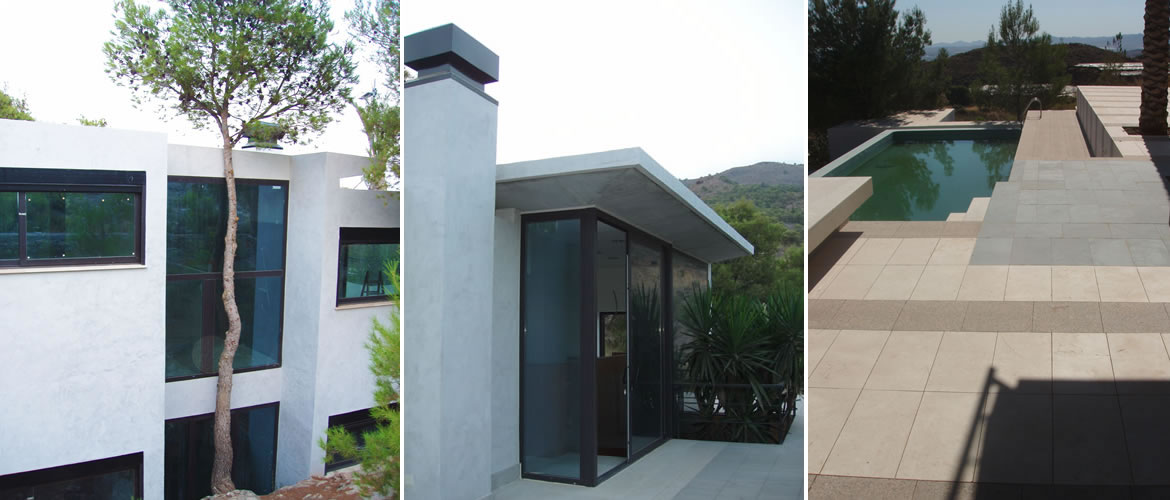RESIDENCIA MINIMALISTA ENTRE PINOS
ACOGEDOR MINIMALISMO intimistaEsta casa de líneas rectas y espacios abiertos, es uno de los grandes proyectos de estudio Muher. Esta estructura en varios niveles que se funde con la naturaleza, es un espacio que combina un estilo minimalista y la confortabilidad de un hogar a través del juego de la luz con grandes ventanales, hormigón y elementos de madera. La arquitectura se ha ido adaptando al terreno abrazando los pinos que surgen en patios y huecos en fachada que asciende sobre la ladera como una cabaña participando de la orografía de un modo natural.
MINIMALIST RESIDENCE BETWEEN PINE TREES
INTIMATE CHARMING MINIMALISM.This house of straight lines and open spaces, is one of the great projects of Studio Muher. This multi-level structure that melt with nature, is a space that combines a minimalist style and the comfort of a home through the game of light thru large windows, concrete and wooden elements. The architecture has been adapting to the land embracing the pines that emerge in patios and hollows on the facade that climbs on the hillside like a hut participating with the orography in a natural way





