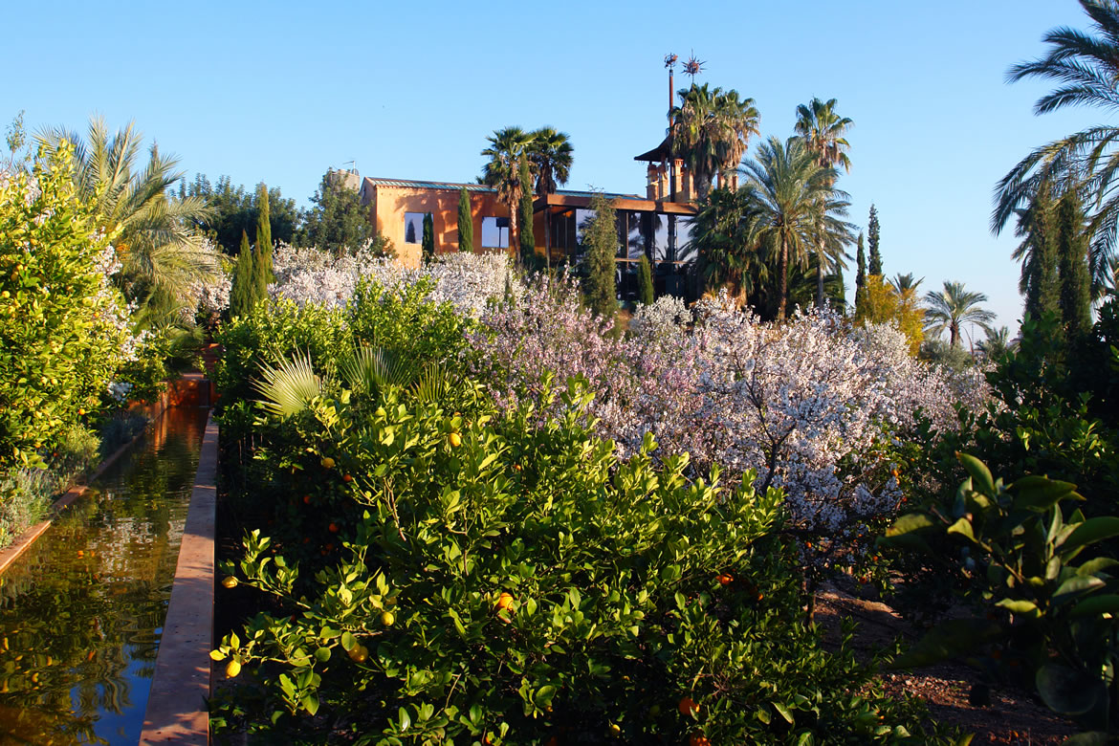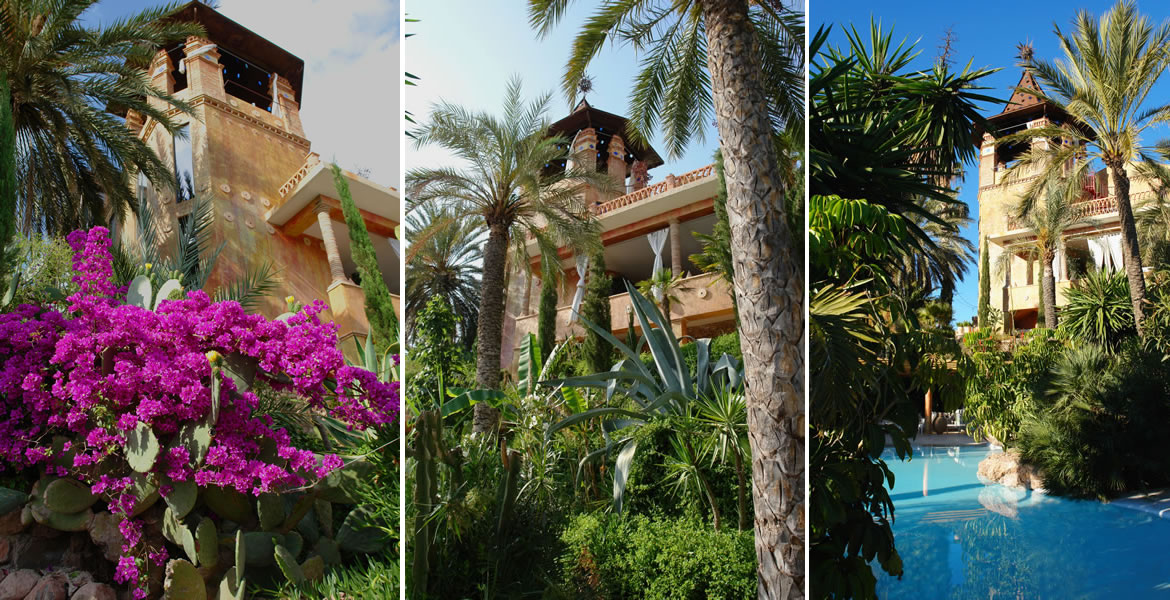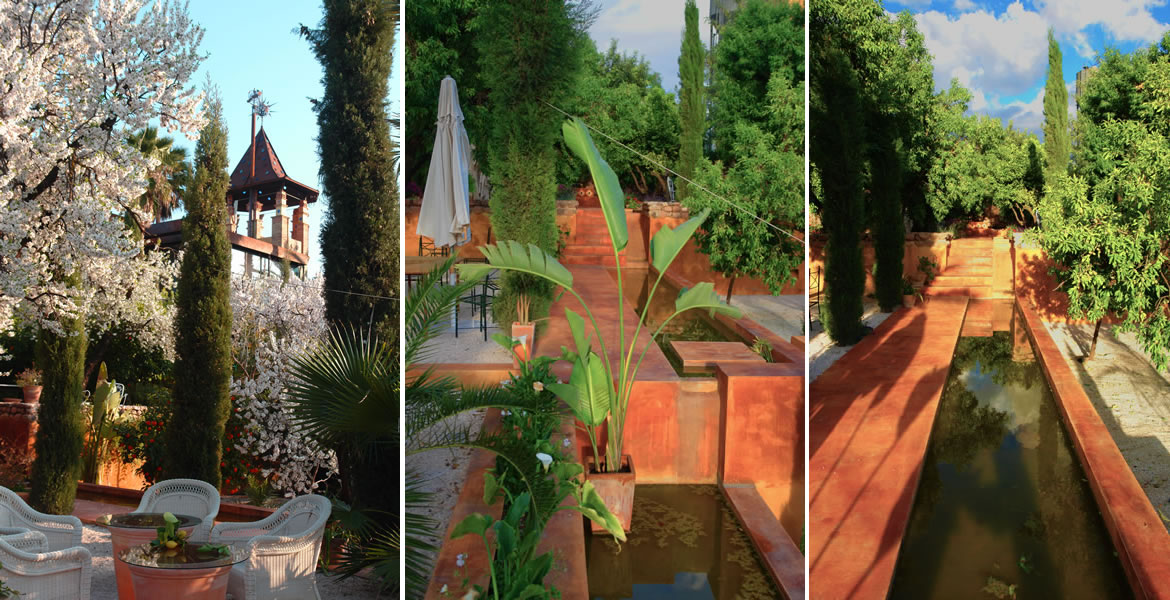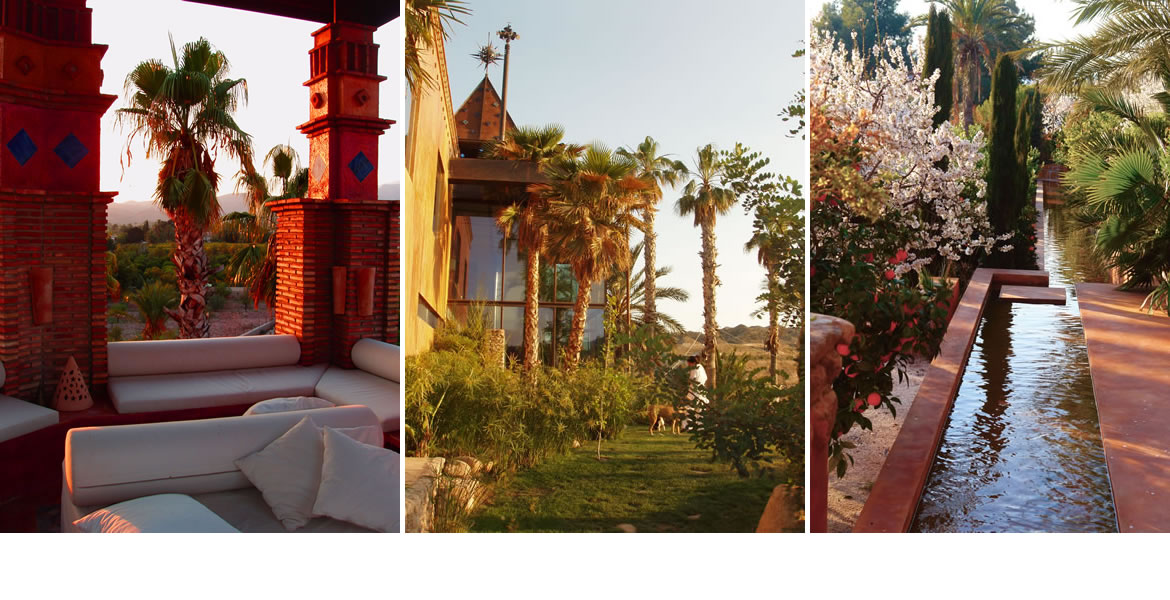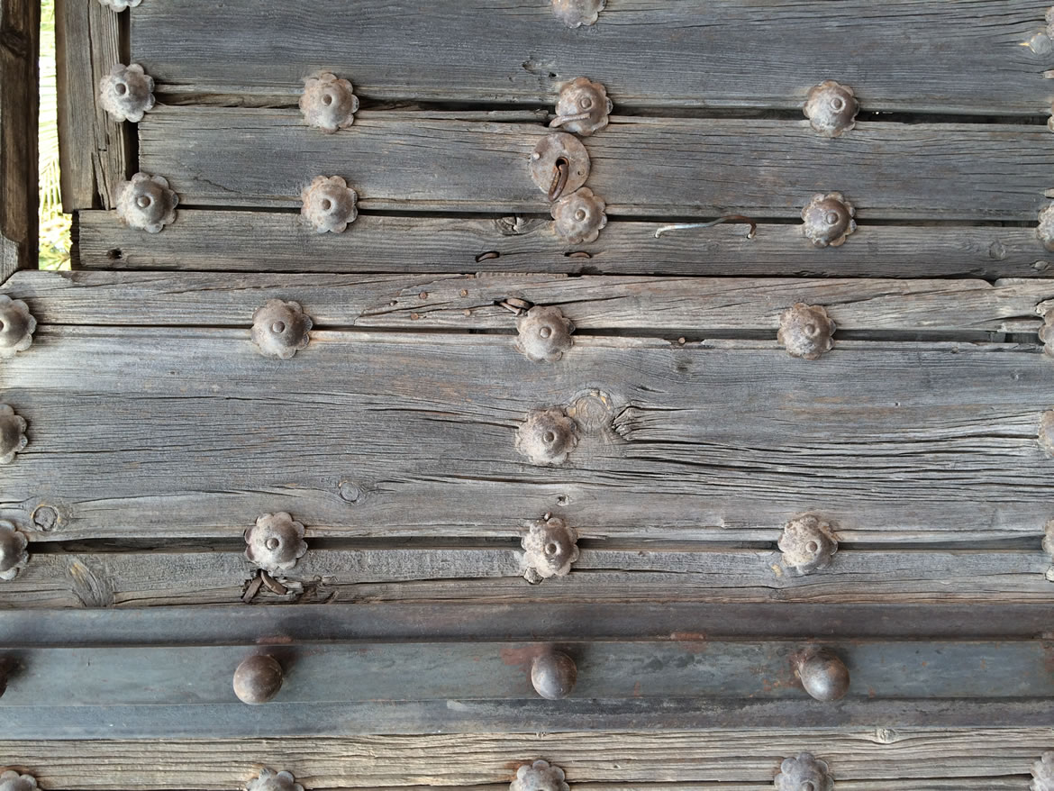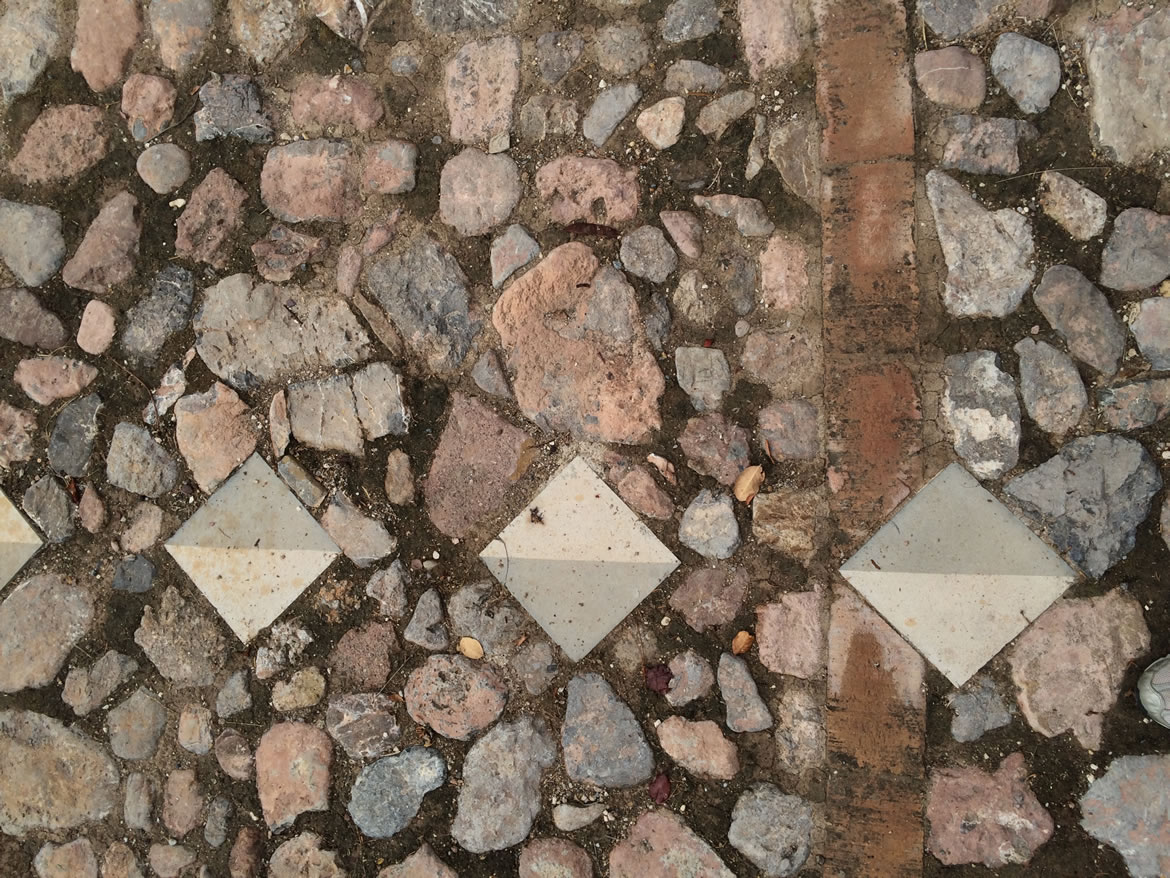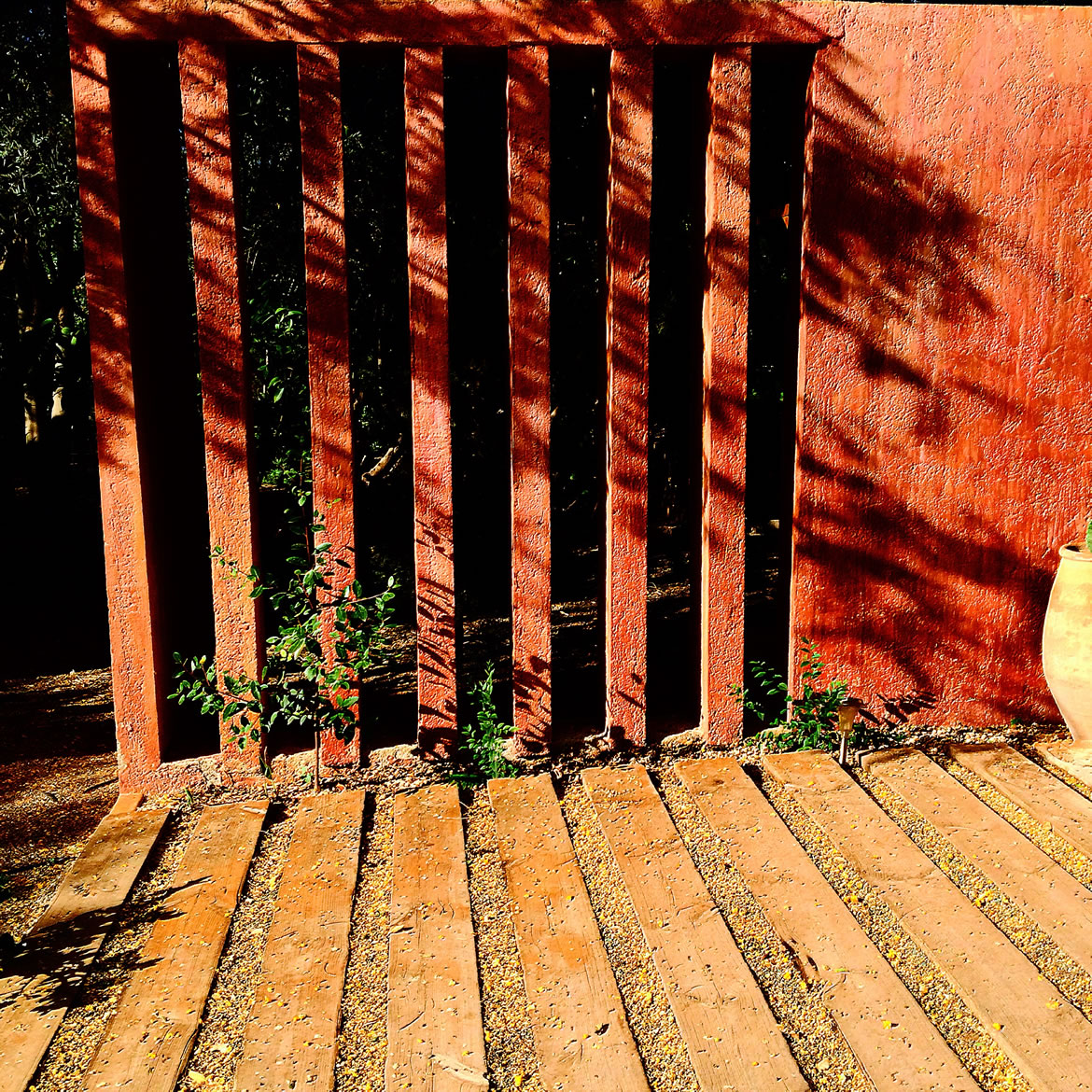RESIDENCIA EN UN PARQUE NATURAL
Partiendo del volumen existente de una antigua granja en desuso en lo alto de una colina, se divisan unas maravillosas vistas al valle que es el leitmotiv para potenciar en este proyecto.
El estudio MUHER se plantea el reto de la reconversión del uso en vivienda, remodelación de la estructura existente de pletinas antiguas, modernización de las instalaciones incorporando domótica que controla toda la construcción y transformación de imagen para la integración con el entorno de dicha granja.
Al volumen existente industrial y recto, se le enmascara en un discurso arquitectónico partiendo de las características de edificaciones del entorno, una tipología de palacios Paladianos de principios del XX del patrimonio local en un paraje natural protegido, con torreones vigías que emergen entre la naturaleza desde donde se divisa las tierras del valle donde se ubican.
A través de incorporar grandes ventanales como cajas de vidrio se funde el espacio interior con el paisaje, incorporándolo a la vivienda. El uso adecuado de materiales orgánicos como tintes naturales que colorean el mortero de fachadas y pavimentos, hace que la arquitectura se integre conceptualmente en el tiempo de las edificaciones que se quiere emular.
La simbiosis de arquitectura paisaje alcanza su máximo esplendor en este original proyecto donde paisajismo, arte, naturaleza e intervención en patrimonio se unen para obtener un resultado magnifico.
RESIDENCE IN A NATURAL PARK
INTERVENTION IN A HISTORICAL HERITAGE ENVIRONMENTStarting from the existing volume of an old disused farm on top of a hill, where spotlight wonderful views of the valley that is the leitmotiv to enhance in this project. The MUHER studio raises the challenge of the conversion of use in a residence, remodeling of the existing structure of old iron, modernizing the facilities incorporating home automation that controls all the building and image transformation with the farm's environment integration.
The existing industrial and simple volume is transformed in an architectural discourse based on the characteristically detail of the buildings of the around, a typology of Palladian palaces of the early twentieth of the local heritage inside of a protected natural landscape, with watchtowers that emerge among nature from where you can see the lands of the valley where they are located.
through the large windows such as glass box incorporates the interior space extended with the landscape, introducing it into the house. The proper use of organic materials such as natural pigments that coloring the concrete of facades and pavements, makes the architecture integrate conceptually in the time of the buildings that are to be emulated.
The symbiosis of landscape architecture reaches its maximum splendor in this original project where landscaping, art, nature and heritage intervention come together to obtain a magnificent result.

